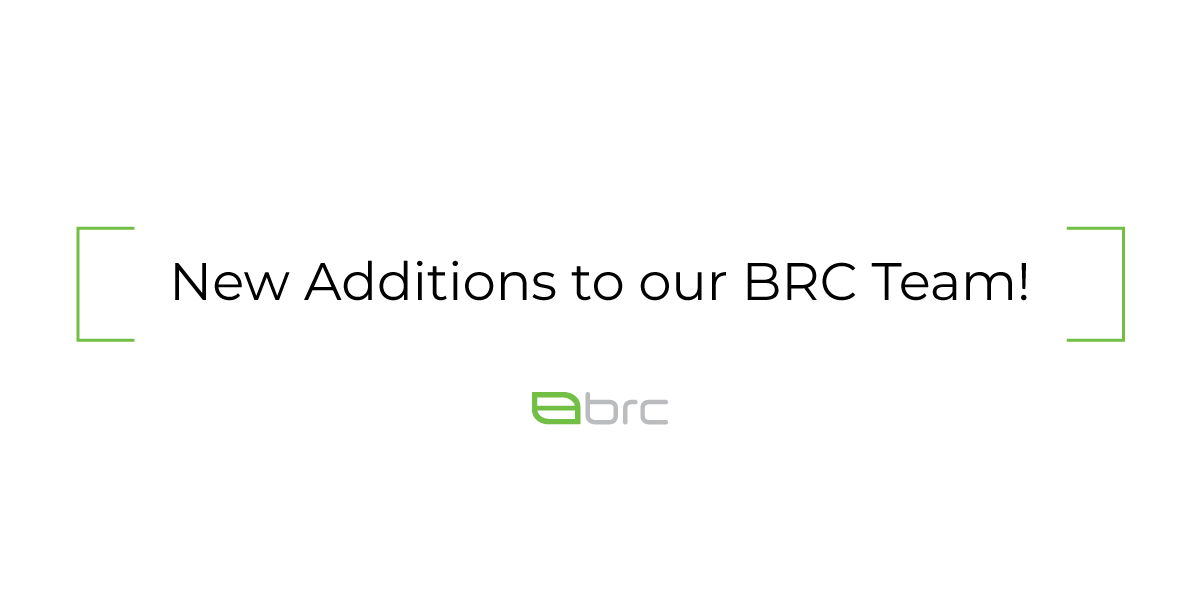
New Case Study!
The Challenge:
This US engineering and construction company transformed their office space into a haven of productivity and comfort. The previous perimeter offices and dark finishes no longer aligned with their vision for a vibrant and welcoming workplace. Studies show that the way we design our workspaces directly impacts employee satisfaction, engagement, and retention. By prioritizing a light, updated, and enjoyable environment, a company can foster a culture of productivity and loyalty, ultimately driving long-term success. Houston based Debner Co and Independent Representative W Group, engaged BRC Group ensuring that the furniture solutions aligned with the client’s unique vision and needs.

The Solution:
Their first step was introducing a new space layout focused on collaboration and creativity. By removing the barriers of traditional office walls, an open and inviting atmosphere where employees could easily connect, and brainstorm ideas was created. The ergonomic needs of their team was also addressed by incorporating height-adjustable workstations. Gone are the days of fixed desks and uncomfortable seating. Now, employees have the freedom to customize their workstations to suit their individual preferences, promoting better posture and overall well-being.

The client opted for a 1X, 2X, 4X concept for both private offices and open-plan workstations. In a 1X private office footprint, two workstations were accommodated. In comparison, a 2X private office footprint could fit four workstations or, alternatively, two 1X private offices. This setup allowed for easy dismantling and reconfiguration in the future, ensuring everything would fit appropriately. Moreover, the private offices feature movable walls to facilitate reconfiguration as required. Breakrooms and conference areas are the focal points of the floors and can be seen from the elevator lobby. Workstations line the building’s perimeter, featuring low walls to maximize natural light exposure. Private offices are situated within the interior of the floor. The floor layouts maintain a consistent overall design.

To combat the lack of natural light, the client embraced a bright and airy color palette to combat the lack of natural light, making the workspace feel fresh and updated. They invested in larger windows, allowing natural light to flood the area, energizing their employees, and lifting their spirits.
The Field Elm laminate finish was chosen, which was not part of the standard BRC offerings at the time. We obtained it specifically for this project, and the outcome was stunning. Subsequently, we have incorporated this finish into the standard BRC offering.
The Result:
The client is now able to prioritize projects and relocate project teams to designated areas accordingly. Certain projects demand additional private offices, while others lean towards open-plan layouts and the solution provided allows for this agile workstyle. Their new office offers the flexibility to adapt the space to suit their requirements, resulting in an increased overall satisfaction within their teams, and at the leadership and decision maker level. This marked the client’s first collaboration with BRC, and the outcome surpassed their expectations.





